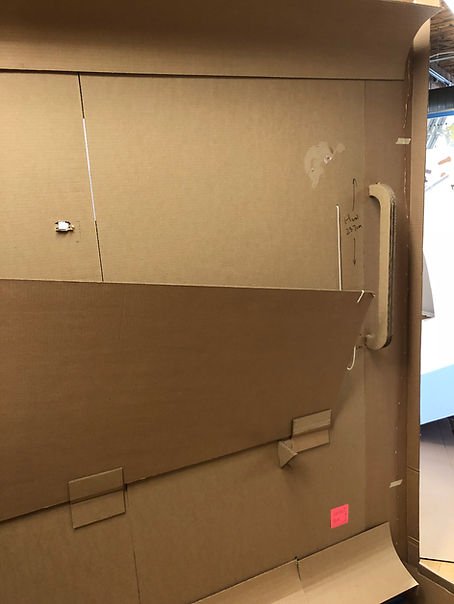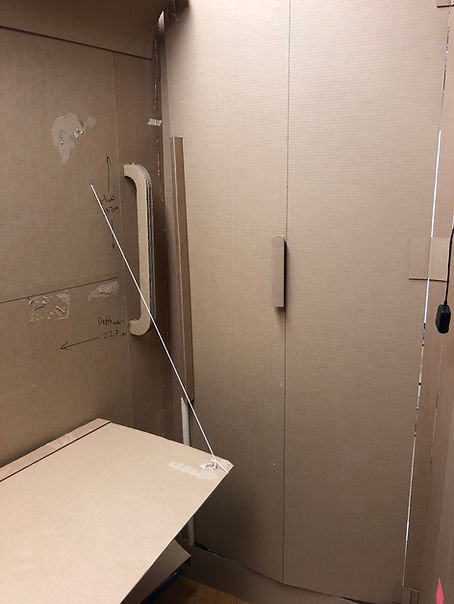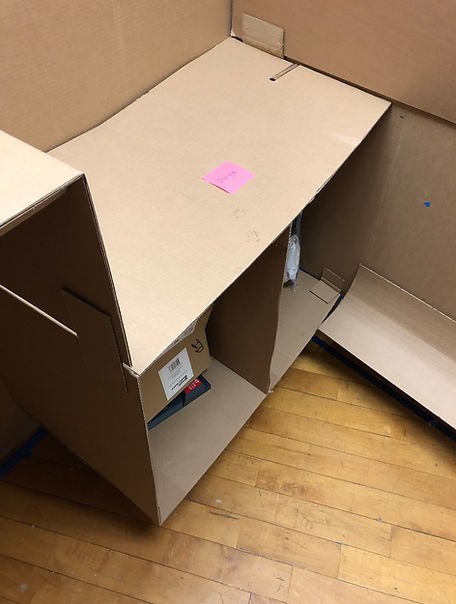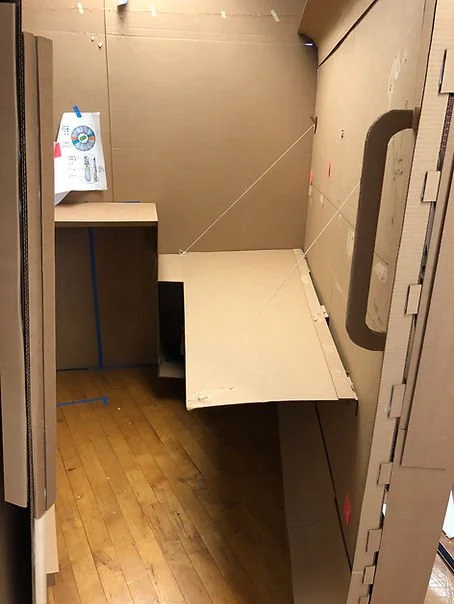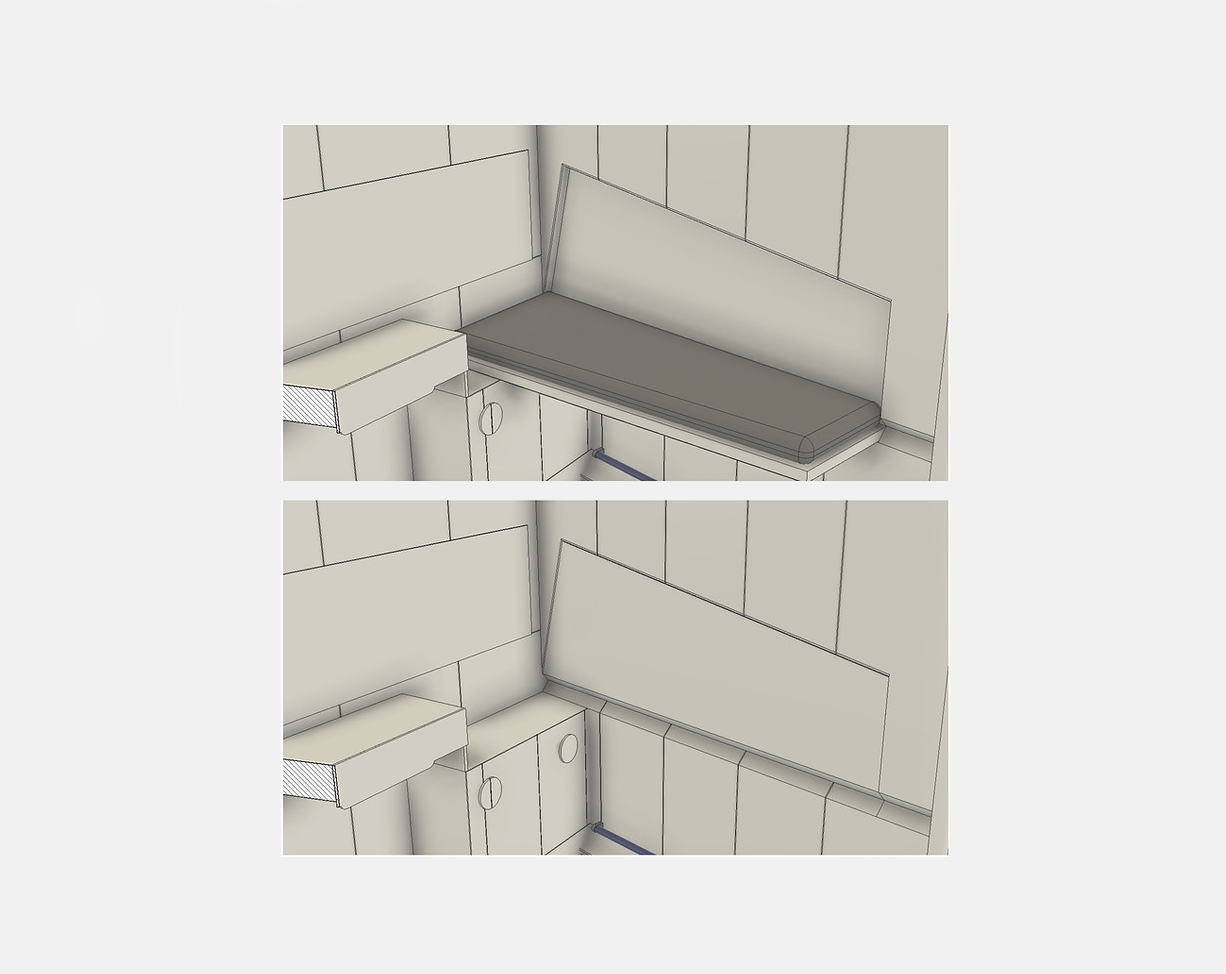DSSV
Background
The Deep Space Science Vessel (DSSV) is a spacecraft concept designed in collaboration with NASA for an ongoing project, set to begin construction in the 2030s. The objective is to house 48 astronauts on deep space missions. With each mission lasting over 5 years, design was prioritized for emotional health and well-being. Our team was tasked with the design of the Crew Quarters.
Role
Designer
Platforms
LABView, HTML, CSS, JavaScript, CAD
Team
Michael Lye, RISD Senior Critic
Robert Howard, NASA Habitability Domain Lead
Will Zhang, Designer
Sam Zaref, Designer
Areas
Human-Centered Design, Extreme Environments, Design Strategy
The habitation module section of the spacecraft illustrated above in green. The crew quarters are highlighted on the right.
User Story
The DSSV’s habitation module is designed to mirror the diversity of the International Space Station, bringing together astronauts from various countries and backgrounds. In the unforgiving expanse of deep space, the safety and well-being of the crew are paramount. The module will be equipped with essential life-support systems and exercise facilities to counteract the adverse effects of microgravity.
However, survival alone is not enough. The success of these extended missions hinges on the mental health and overall well-being of the crew. The habitation module aims to provide a supportive environment where astronauts can thrive, perform their duties effectively, and engage in critical scientific research.
Recognizing the psychological complexities of long-term space missions, I pushed for designing spaces within the DSSV that cater to both communal living and individual solitude. With 48 astronauts sharing a confined environment for years, the need for carefully planned social dynamics is critical. My approach involved creating large communal areas that foster a sense of community, smaller group spaces for more intimate interactions, and private quarters where crew members can retreat and recharge. This multi-layered space design supports mental well-being by balancing social interaction with the necessary privacy, crucial for maintaining morale and productivity on such demanding missions.
To gain a deeper understanding of the space and habitation setup required for the Deep Space Science Vessel (DSSV), we visited the Balao-class submarine USS Lionfish in Fall River, MA. This visit provided valuable insights into the efficient use of limited space and the design of living quarters in confined environments. By studying the submarine's layout and systems, we were able to gather inspiration and draw parallels for optimizing the DSSV's crew quarters to ensure organization and functionality during long-duration space missions.
To further empathize with the experience of astronauts in confined spaces, we constructed escape pods out of cardboard and spent several hours working and living inside them. This exercise allowed us to simulate the physical and psychological challenges that astronauts might face during long missions in the DSSV. The photo on the left shows a cross-section of our pod in progress, capturing the intricate design process as we experimented with space optimization and comfort in a limited environment. This hands-on approach provided invaluable insights that influenced our final design decisions.
In designing the DSSV, we carefully considered existing challenges faced by astronauts on the International Space Station (ISS), such as the pervasive issue of excessive wiring. This clutter not only complicates daily operations but also poses potential safety risks. Additionally, astronauts often struggle with sleep due to disruptions in their circadian rhythms caused by rapid day-night cycles in space. To counter these challenges, our design prioritizes better organization of essential systems and implements lighting solutions that help regulate sleep patterns, ensuring the crew remains well-rested and alert.
Approach
In designing the crew quarters for the DSSV, our approach centered on balancing the psychological and practical needs of astronauts during long-term missions. We prioritized creating private spaces that offer each crew member personal comfort and solitude, vital for mental well-being. This design was carefully developed through extensive 1:1 mock-ups and ergonomic studies to ensure a harmonious blend of communal interaction and individual privacy, enabling crew members to thrive in one of the most challenging environments known to humanity.
Crew Quarter Interior. Designed to mimic an Earth Bedroom. Having a set orientation in their personal space can improve self-organization and provide an emotional tie to life back on Earth
To gain an accurate sense of the living space, we built life-sized mock-ups using cardboard, allowing us to physically model the crew quarters. Through this hands-on process, we determined that a side-wall folding bed, combined with a rear desk and storage unit, offered the optimal use of space. This arrangement maximizes room during both gravitational and micro-gravitational environments.
Building upon the cardboard mock-up, we translated the design into detailed CAD models, ensuring every aspect of the crew quarters was precisely engineered. These digital models incorporated all essential components, from the folding bed and storage units to the integrated ventilation and sound abatement systems.
The ventilation system is designed to passively circulate fresh, breathable air throughout all living spaces, ensuring a consistent supply to both common areas and individual crew quarters while seamlessly integrating with the overall habitat module through the central ECLISS pillar.
The sound abatement system uses advanced materials like BISCO foam, Kevlar, and Nomex to create specialized panels and doors that ensure privacy and reduce noise levels. These materials work together to maintain a quiet environment within the crew quarters, keeping noise levels between noise criterion curves 25-40 inside and 40-52 outside.
A full-scale mock-up of the crew quarters, along with the adjacent common area, was constructed (right). This allowed for the precise finalization of each room component in three dimensions, optimizing both functionality and ergonomics.
An omnidirectional handle minimizes the effort to open the sliding door, that can be gripped from any angle. In addition, the central screen on the inside informs the resident of any visitors.
Grips stretch across the top and bottoms of the CQ walls to help residents orient themselves within the room, navigate around, or to stay put. They're positioned to accommodate any human height between the 95th and 5th percentile.
A folding bed was designed to maximize space. Having a bed in the room continues the sense of normality of living in a bedroom on Earth.
SSLED lights shift color throughout a 24-hour cycle to facilitate normal circadian rhythm cycles. Warmer shift (left) stimulates sunset and reduces exposure to blue light. Cooler shift (right) simulates daylight as astronauts awaken. The lighting will flash red to signal emergencies like sudden depressurization, carbon dioxide buildup, or hazardous gas leaks.
The stool design for the crew quarters is adaptable to both micro-gravity and gravity conditions. In gravitational environments, crew members can sit normally. In micro-gravity, they can secure their feet under a bar and pull themselves into position to use the desk effectively.
The desk in the crew quarters features a magnetic surface for securing items and doubles as an induction charging pad. It includes a storage drawer, and a task screen for room control and notifications, all designed with minimal wiring for a clean setup.
The entertainment system is a paper-thin 60 inch touchscreen display attached to the wall. The size was determined by the average human field-of-view, by height. The screen assists in social detachment and works as a window to Earth.
In-room storage includes a trash bin, clothing storage with vacuum-sealed bags holding four weeks’ worth of clothes, vacuum and compressor pump hook-ups, and a locker. The pull-out waste disposal bin uses vacuum bags to prevent contamination. NASA guidelines emphasize reusing clothes multiple times before disposal.
Impact
The design of the DSSV habitation module, presented in a gallery-style format to the Johnson Space Center’s Human Habitability Domain Team, marks a significant contribution to NASA’s ongoing exploration initiatives.
By focusing on the psychological and physical well-being of astronauts, the project integrates private, communal, and individual spaces, sound abatement, adaptive furniture, and advanced ventilation. These elements aim to ensure that astronauts remain healthy and productive on multi-year missions.
NASA continues to use these findings to inform ongoing designs, with construction of the DSSV set to begin in the 2030s.
Let’s chat.
If you have any questions or would like to discuss further details, please reach out.







